Nagoya Castle’s Masterpiece, The Honmaru Goten Palace
Nagoya Castle's magnificent Honmaru Goten Palace was considered a masterpiece, the finest example of Shoin-zukuri styled samurai residential architecture ever constructed. It was the most elegant, most gorgeous castle palace of all, richly decorated with gold covered walls and screens adorned in stunning works by the most skilled, leading artists of the famed Kano School of traditional painters. It survived the Edo period, the turmoil at the collapse of the Shogunate, the Meiji Restoration and numerous earthquakes to become Japan's first castle designated a National Treasure, before it was destroyed by wartime aerial bombing just months before the end of WW2. From the ashes, a phoenix has arisen. Reconstruction commenced in 2009, using only traditional Japanese artists and craftsmen, techniques and materials, not replicate, but to authentically rebuild Nagoya Castle's Honmaru Goten Palace.
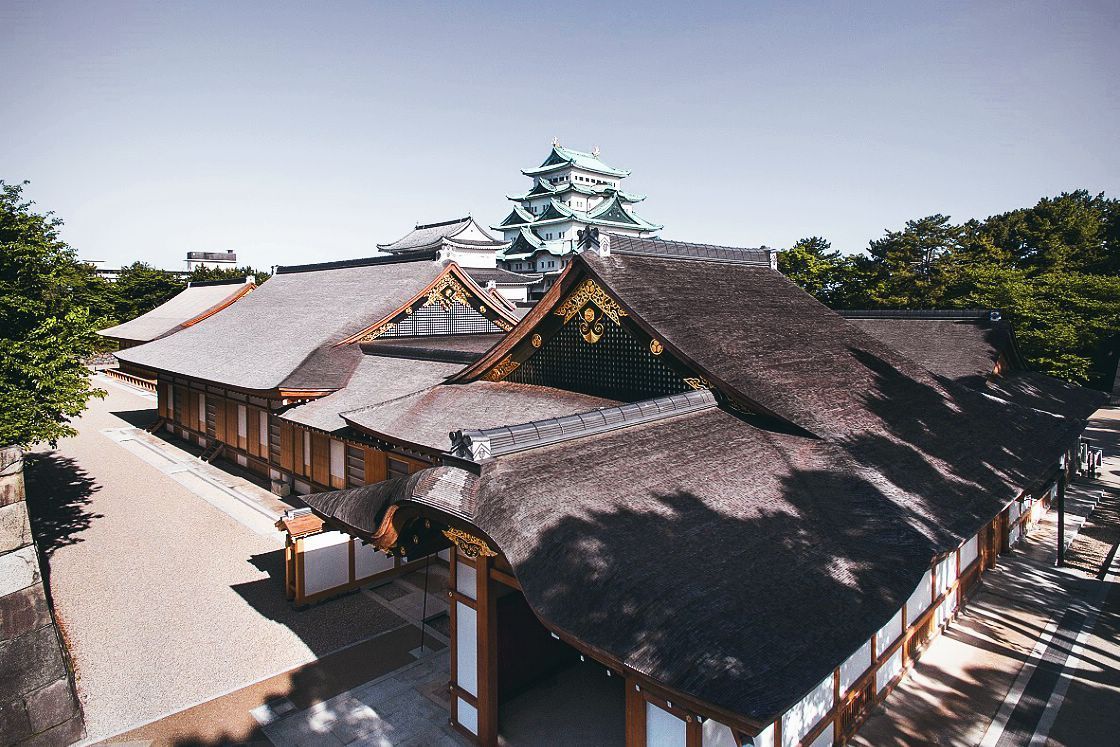
Completed in 1615 at the peak of castle building expertise, Nagoya's Honmaru Goten Palace was the residence and audience chambers of Tokugawa Ieyasu's 9th son, the first Lord of Owari Province, Tokugawa Yoshinao, who later vacated it for the adjoining enceinte's Ni-no-Maru Palace, preserving the Honmaru Palace solely for the use of the Shogun on his rare visits from Edo (Tokyo) to the Imperial Capital, Kyoto. It was so fine a palace, that many of the art works and design features were later incorporated into Kyoto's Nijo Castle Ni-no-Maru Palace.
Not only was the Nagoya Honmaru Palace one of the finest examples, but its infrequent use and attentive care left it so well preserved, that after the feudal period, the Meiji, Taisho and Showa Emperors used the palace as a summer retreat. In 1930, along with Nagoya Castle's impressive keeps, gates, and watchtowers, it was the first of Japan's castles designated a National Treasure.
Of all the castles across Japan, Nagoya Castle has the largest collection of remaining historical records, allowing for the most authentic reconstruction. Besides original Edo period plans for the keep and Honmaru Palace, the 14th and final lord of Nagoya, Tokugawa Yoshikatsu was a camera buff, and took many internal and external photographs of the castle, palace, and surrounds. Over 100 highly detailed modern-day architectural survey and measurement drawings were made and photographs taken when the castle and palace became a National Treasure.
The Honmaru Palace has now been restored to a state of perfection using traditional Japanese techniques, recreating the look of the magnificent palace over 400 years ago. Only the lord of the castle, the Shogun, the nobility and the elite could enter this world of magnificence. Today you, like the samurai of old, can experience the same fragrant scent of hinoki cypress wood, and the feeling of admiration and awe from the breathtaking beauty of the architecture, gilded artworks and fittings.
Inside Nagoya's Honmaru Palace
Every part and every room within the Honmaru Palace has its own story to tell, about the samurai, the times, the culture, and the arts. The palace is divided into three sections, the Genkan and Omoteshoin or entrance and main halls, the central Taimenjo, reception hall and living quarters, and the Jorakuden, used solely as accommodation for the Shogun.
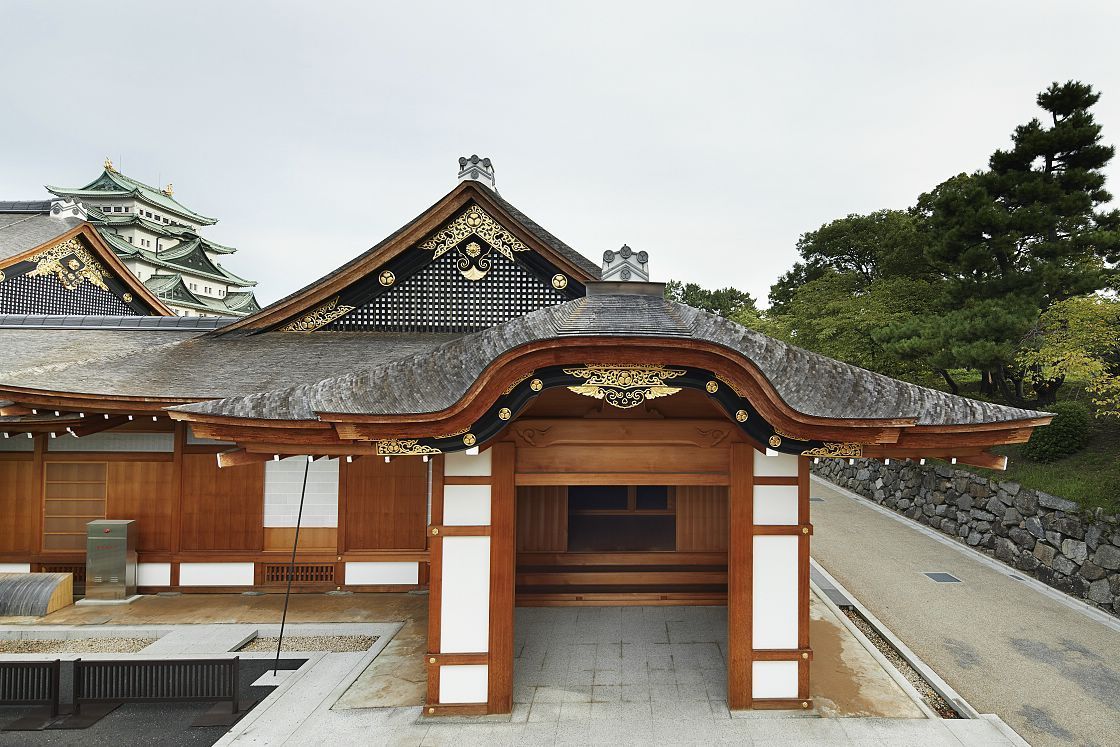
The Genkan entrance features a gracefully curved gabled roof over the Kurumayose, carriage foyer. High-ranking lords and visitors could ride their palanquins or horses to this section before dismounting. The black lacquered gables with gold decorative fittings are topped with a multi-layered roof of 3mm thinly cut Japanese cedar kokera shingles, hammered into place with bamboo nails. The Genkan was reserved for the highest ranked guests only, and is used only on special occasions. Standard entry is via the Naka-no- kuchibeya, east side entrance.
Guests attending official receptions were led to the various waiting rooms depending upon their rank. The higher the social status held, the closer to the Jodan-no-ma audience chamber they were led to. These rooms were decorated with auspicious paintings of birds, animals, flowers and seasons.
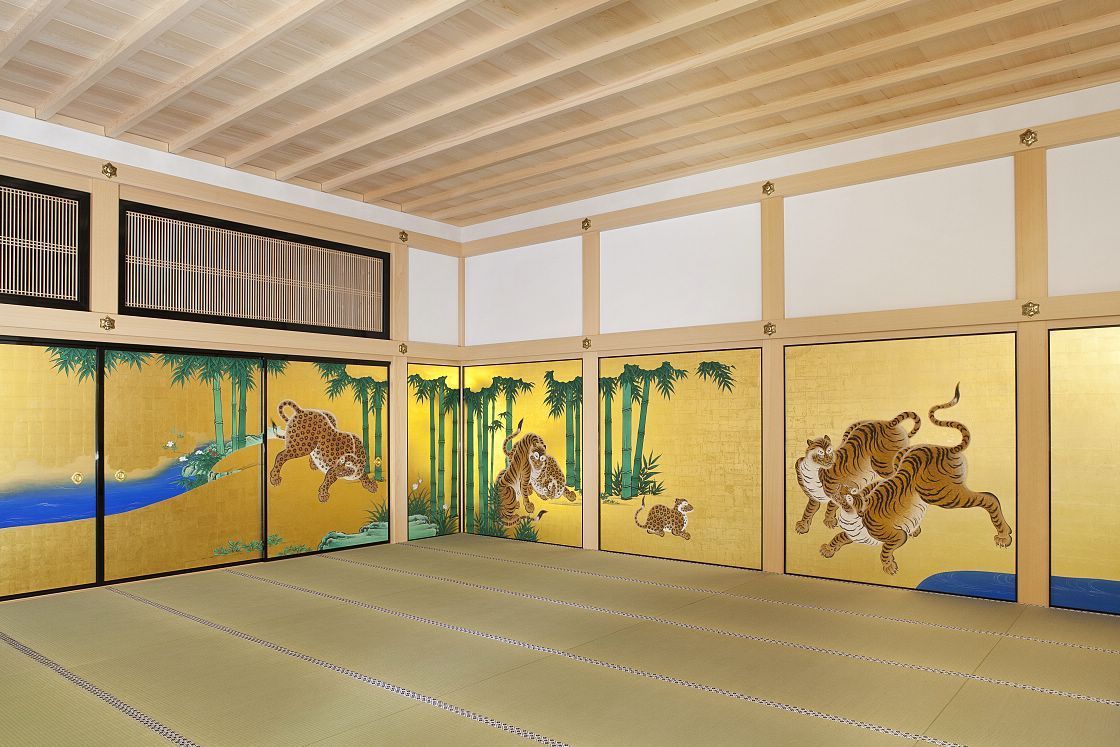
It was believed tigers were male, and leopards were the female, hence the pairing.
The Ni-no-ma is the first room seen on entering the Genkan entrance hall. The large room is decorated with paintings of tigers and leopards executed on gold. Interestingly, the artists had never seen a tiger or leopard in real life, and worked from descriptions in books and the few tiger or leopard skins brought from the Asian continent. The tigers and leopards on both the Ni-mo-ma and Ichi-no-ma walls and sliding doors were designed to intimidate and impress the visitors waiting for an audience with the lord.
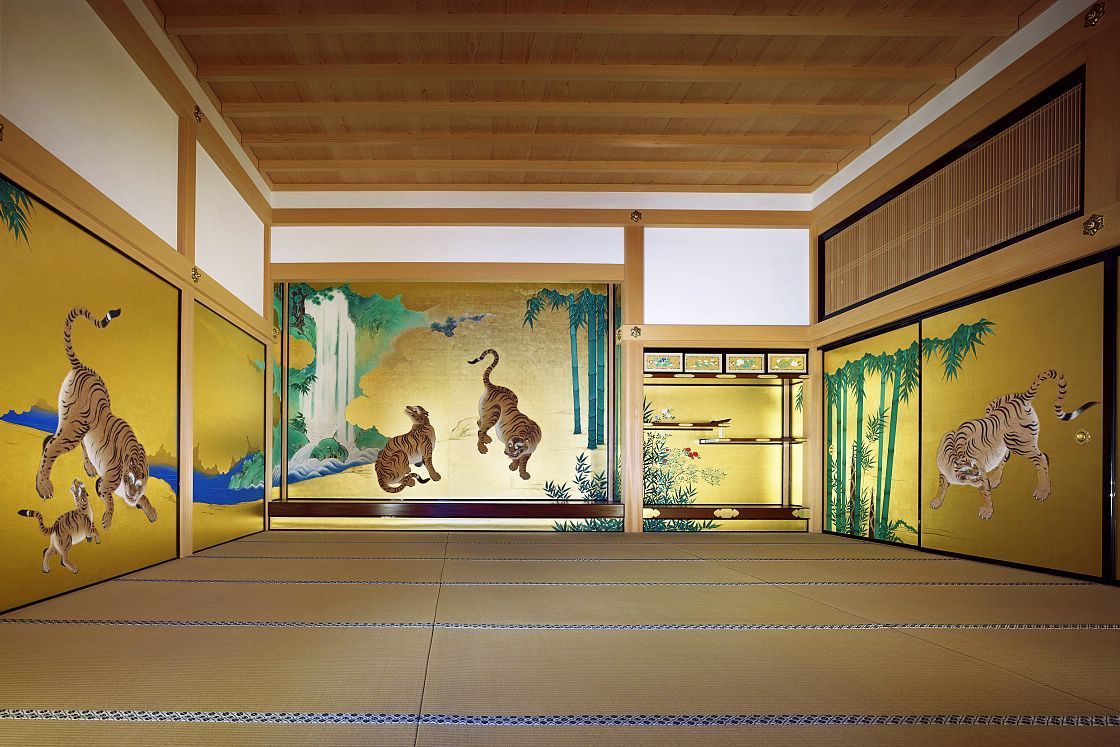
Like the lower ranked Ni-no-ma, the Ichi-no-ma, Primary Waiting Room, also features tigers and leopards. Its tokonoma alcove and secondary decorative alcove with split-level shelving establishes it as a room for more important visitors.
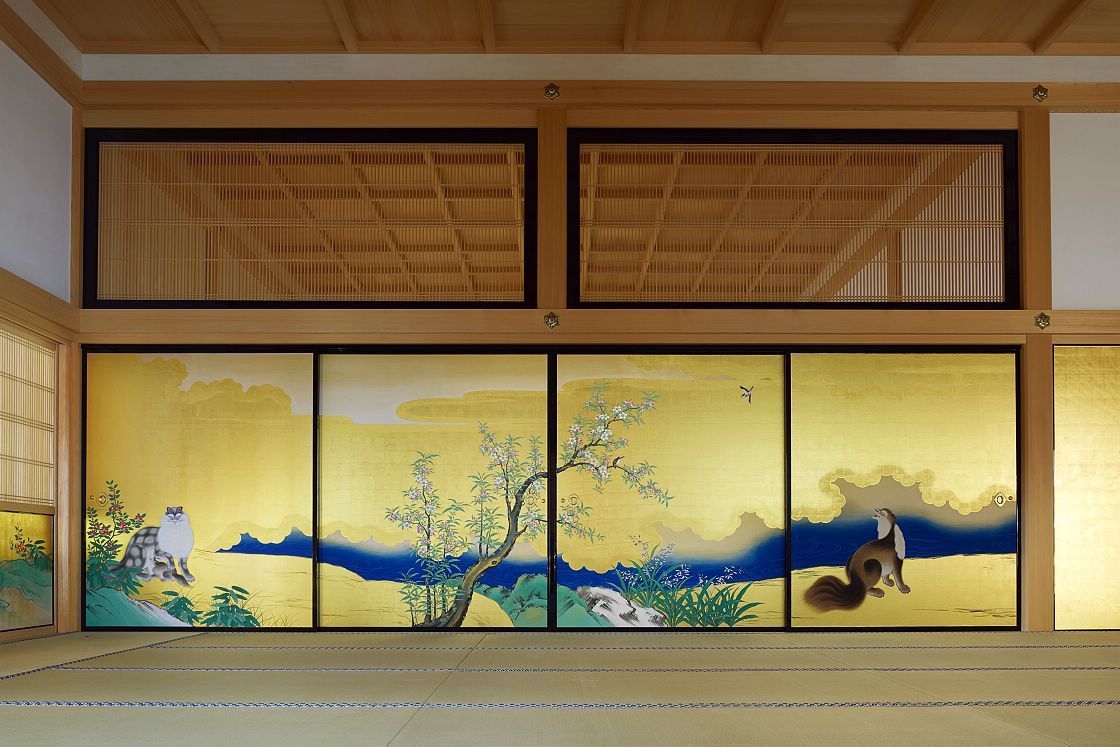
The San-no-ma features paintings of civets, or musk cats, frolicking among azaleas and various flowers.
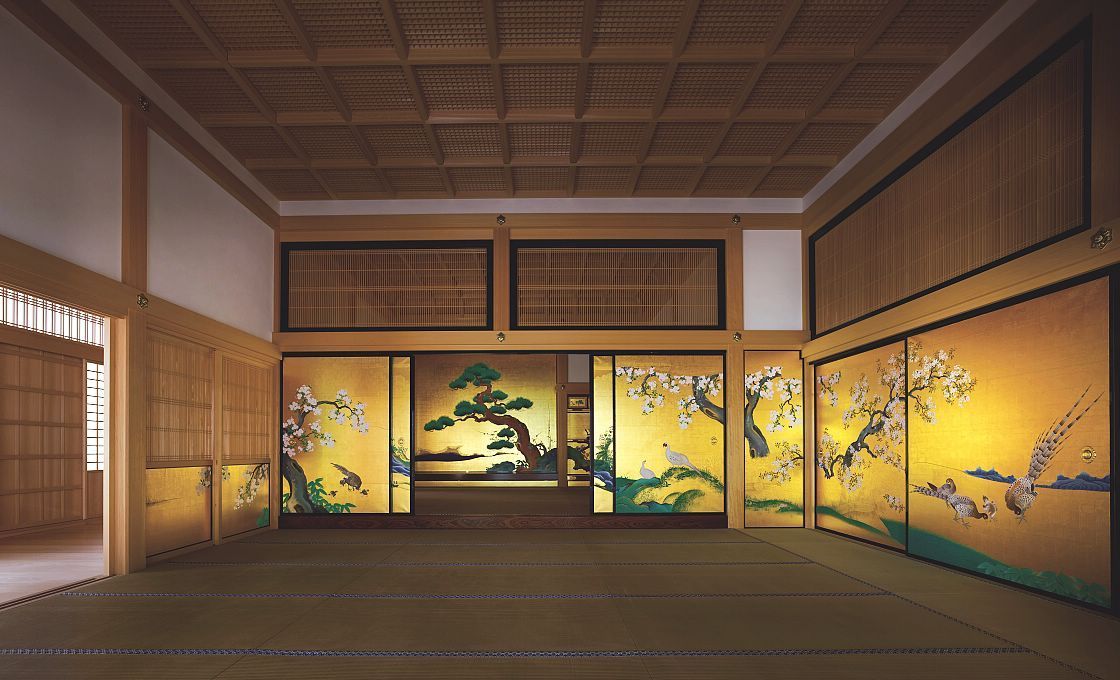
Those granted an audience with the Lord, or Shogun would be seen in this room, surrounded by gorgeous paintings of cherry blossom and pheasants. Richly symbolic, cherry blossom was associated with the ideals of the samurai and of Buddhism. The impermanence, delicate beauty and short life of the blossom identified with mortality and destiny. Pheasants were auspicious birds, symbols of power, abundance and promise. This room opened into the Jodan-no-ma, the Lord's audience chamber.
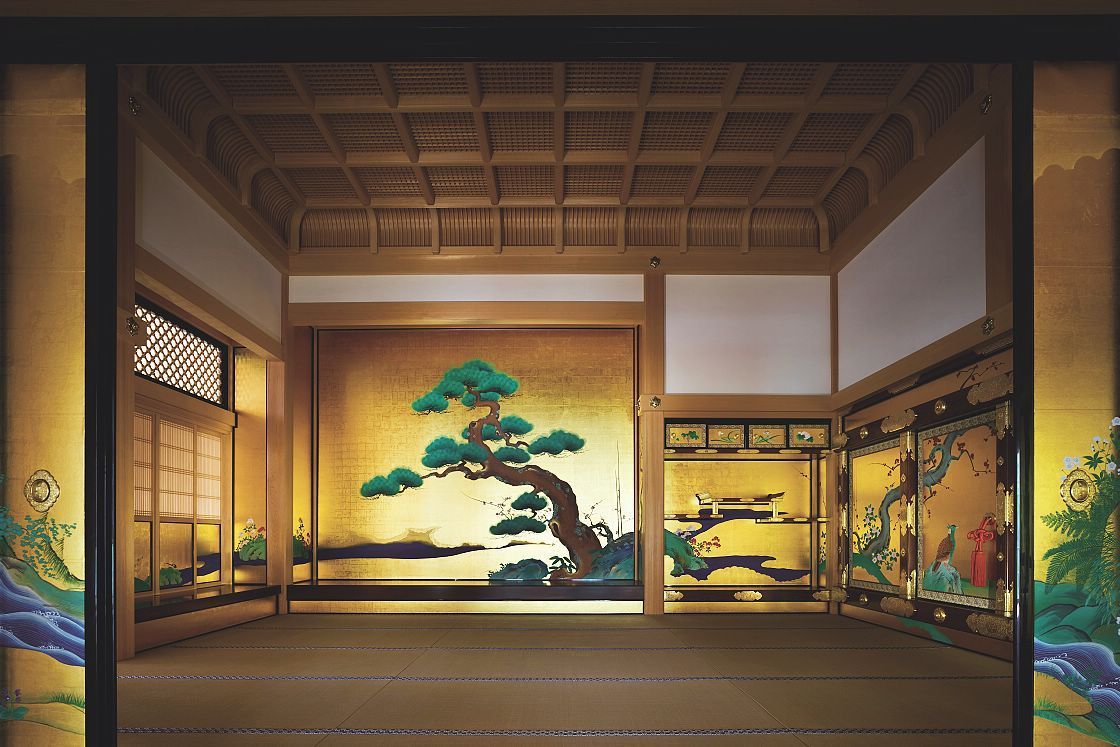
The Jodan-no-ma was the most gorgeous of the Omote Shoin. Highly decorated and raised above the Ichi-no-ma to impart prestige and authority, it was built in typical samurai Shoin-zukuri style with a Zashiki- Kazari ornamental recessed writing stall, main tokonoma alcove with a pine tree, and a secondary alcove with split-level shelving. Even the coved ceiling design and detail is greater here than in any other room.
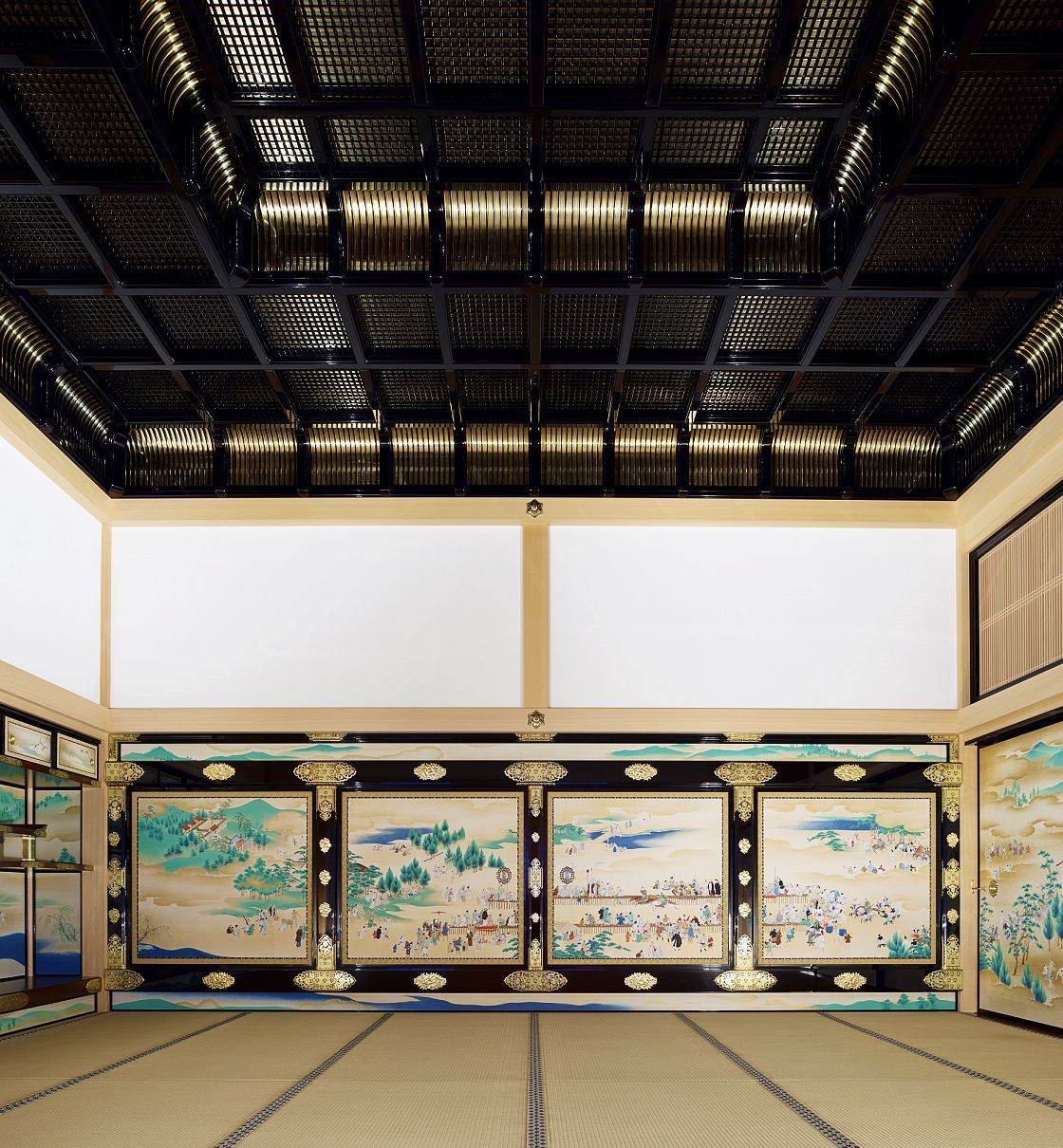
The Taimenjo Reception Hall and living quarters was used for private audiences with top retainers etcetera. To make the atmosphere more relaxed, the sliding screens and walls were adorned with paintings depicting the lives of commoners. The Taimenjo includes Lord Yoshinao and his wife, Princess Haru's private quarters. Princess Haru was from Wakayama, and Lord Yoshinao is said to have ordered scenes of Wakayama be painted on the walls for his wife to feel less homesick.
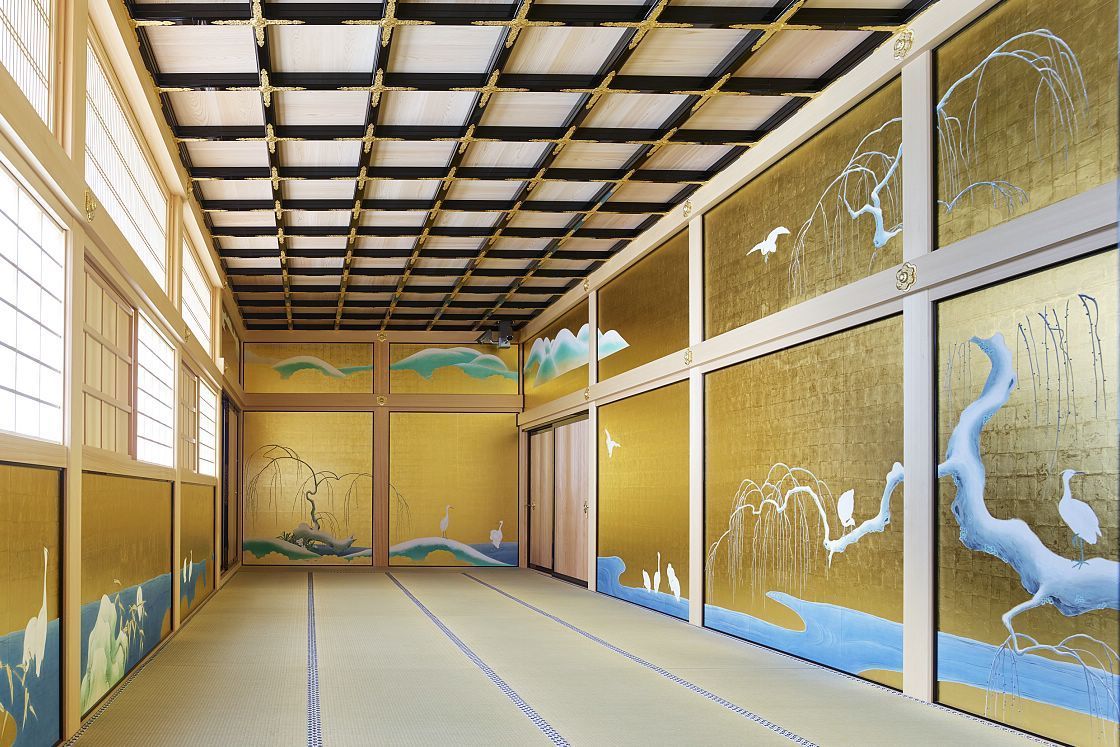
The Heron Corridor led from the Taimenjo to the Jorakuden, and was constructed along with the Jorakuden in 1634 in time for Shogun Iemitsu's stay. The screen paintings above the Nageshi decorative beams, are a feature of the period.
Decorated with paintings of auspicious plum trees, the Ume-no-ma was a waiting room for high ranked official awaiting audiences within the Jorakuden.
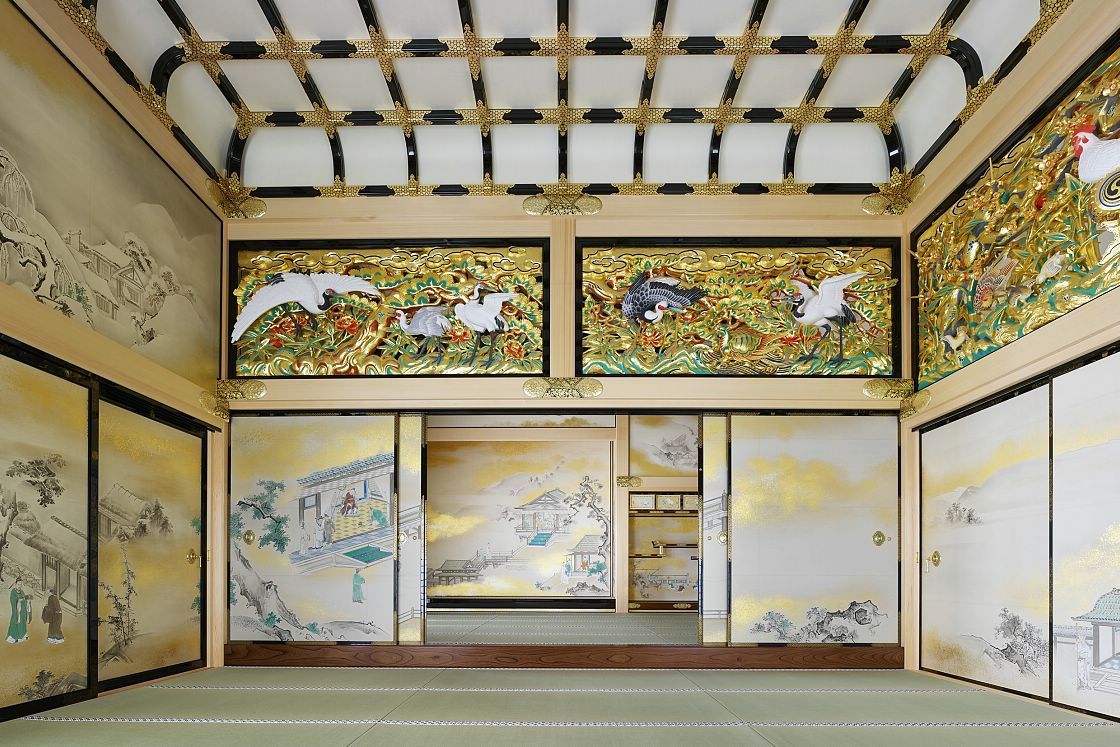
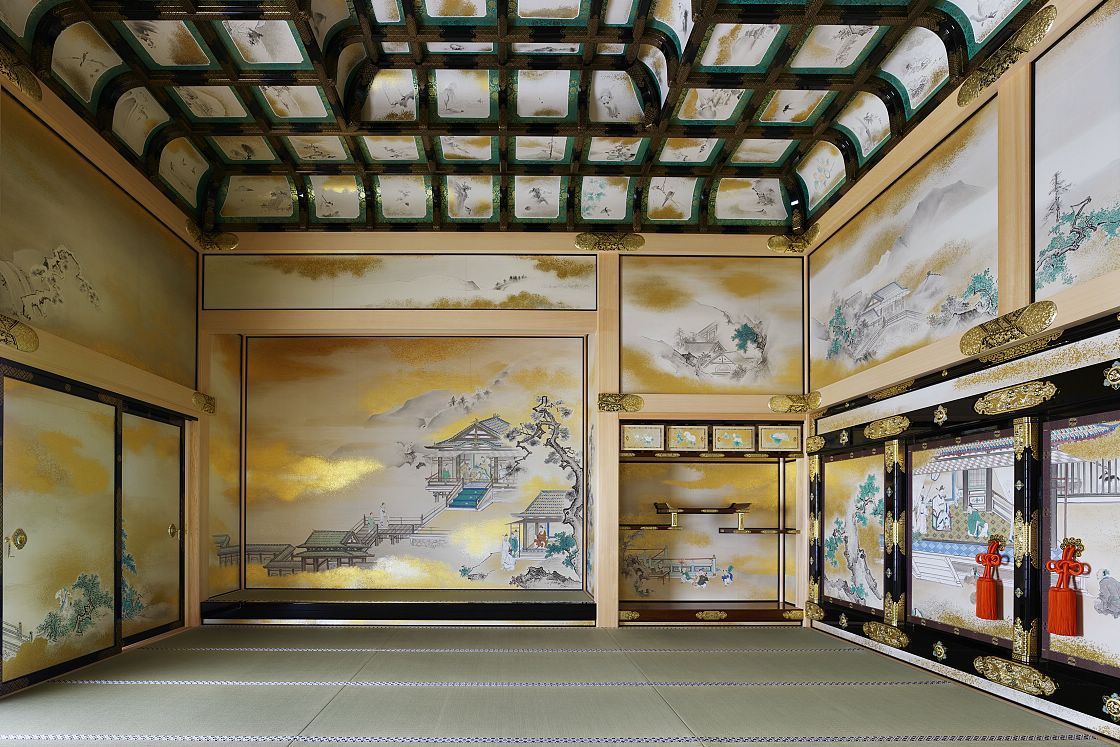
The most luxurious of the Honmaru buildings, the Jorakuden also featured richly decorated walls and ceilings, and intricately carved and gorgeously painted transoms. This part of the palace was extended in 1634 to include lodgings for the shogun on his journey en route to the capital, and was also known as the Onari Shoin.
The Yudono Shoin was a sauna-like bathing room. The shogun, like most daimyo, would never risk being caught completely naked, and so wore a simple robe into the steam box, and was wiped clean within.
While most of the Honmaru Palace was built completely in fragrant hinoki cypress wood, high quality pine wood was also used in the Kuroki Shoin area. The original wood is said to have been brought from Tokugawa Ieyasu's living quarters at nearby Kiyosu Castle.
Despite Nagoya Castle's keep being closed for reconstruction until an expected late 2022, the Honmaru Palace provides more than enough appeal and reason to visit. Such quality craftsmanship and artistic elegance can be seen nowhere else in Japan. This is your chance to enjoy samurai-styled Shoin-zukuri art and architecture at its finest, and just the way the Lords and Shogun would have experienced it over 400 years ago.